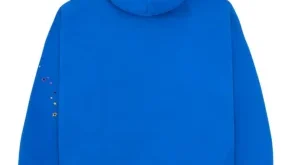Reinforcing Renderings in modern architecture is the type of material that is used in construction that provides durability to any construction structure.
To understand what reinforcing render is, it is important to understand the process of rendering. Rendering in construction means applying a protective layer on the exterior of the wall. This layer normally consists of cement, sand and water. The purpose of render is to protect the wall, increase insulation, increase home value and improve the overall look.
Reinforcing render means strengthening the render by using various materials.
Purpose of Reinforcing Renderings
Reinforcing renderings are very useful for the overall structure of the building. Following are some of the advantages of reinforcing rendering:
- Strengths structural integrity
- Protects from wear and tear
- Reduces maintenance cost
- Increase the life of the building
- Covers cracks and other imperfections
- Improves energy efficiency and thermal regulation
How to Reinforce Render?
Reinforcing renders can be carried out in different ways. It depends on what type of material you are picking for the reinforcement. Two common choices are
- Fiberglass Reinforcing Mesh
- Metal Mesh Laths
Fiberglass Reinforcing Mesh
Fiberglass is created by heating glass and turn around it into small glass threads. It protects the wall from any cracks. Fiberglass is mostly used for reinforcing renders around openings. If you are considering fibre glass then it is important to learn about its pros and cons.
Advantages
- It can withstand high-temperature
- It increases the mechanical strength of the wall
- It is resistant to humidity
- It is also resistant to acids and corrosion
- It is a very durable material
- It is flexible as well
- It doesn’t get affected by alkali properties
- It gives a strong finish
Disadvantages
- It is difficult to install which means that you’ll have to hire experienced and expert labor
- It may be pricey
Metal Mesh Laths
Metal Mesh Laths are made from metal sheets that are expanded to create tiny diamond openings. These openings are the reason why metal mesh laths are used for reinforcing renders. They allow better bounding and correct embedment. There are different types of metal mesh laths such as
Flat Diamond
Flat diamond lath is generally 3mm thick, 686mm wide and 2348 mm long. It weighs around 1.2kg to 1.9 kg. The render will bond due to the furring mechanism. This type of render is mostly used for wood or metal.
Strip
Strip lath is also used for reinforcing renderings. As the name suggests, it is usually available in the form of strips. Strip laths are 120mm wide and 2400mm in length.
Rib
Rib lath is one of the most sturdy sheet laths. It has solid ribs running on the length which provides it extra rigidity. Rib laths are usually used for ceilings and soffits.
Corner
Corner laths are available in multiple lengths depending upon the requirements. It includes 43mm, 80mm and 2400mm. It is made up of galvanized or stainless steel which makes it resistant to cortisone and rust.
Self Furred
Last but not least, self-furred is another type of metal lath used for reinforced rendering. Self-lath has grooves running along its length. It is used for block and concrete rendering. It is used for masonry surfaces with the aid of fasteners.
How to Choose the Right Material?
Pro tip: Simply use the technology of 3D Rendering Services. 3D rendering allows graphic designers to create a digitized replica of your building. It is used for the interior as well as the exterior of the building. One can use it to increase visualization and make the right decision.
SMA Archives is a 3D rendering company that produces digitized 3D representations of any type of building. 3D rendering is widely used by architects, engineers, contractors and designers to increase the visualization of the project. It promotes better decision making and reduces chances of rework.
Architecture Design Services not only create an outline but also add material into the designs. You can also view your reinforced Walla under different environmental conditions and lightning. By using advanced software graphic designers are able to create these unique 3D models.
Conclusion
Reinforcing Renderings have become an essential part of modern architecture. They are not an extra feature that you can have but a necessity. It decreases maintenance of the building while increasing its durability and longevity. It increases the life of your structure by making it even more strong and sturdy. And with the help of 3D modelling, you can stop worrying about making the wrong choices. If you are worried about the cost then 3D rendering will also allow you to make the most cost-effective choice by efficiently planning out your designs.
 Daily Blogger News Stay updated with the latest trends and insights. Your reliable source for daily updates and information.
Daily Blogger News Stay updated with the latest trends and insights. Your reliable source for daily updates and information.







